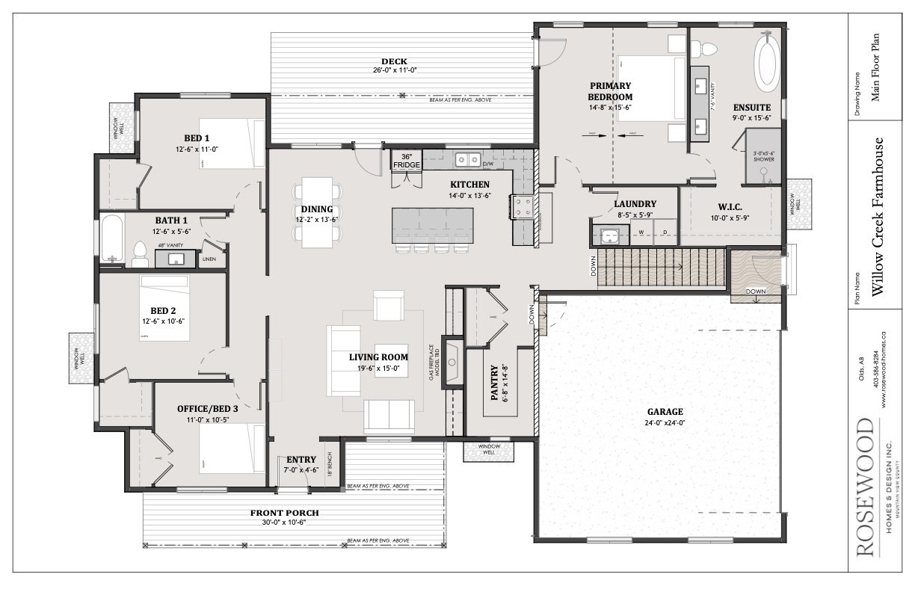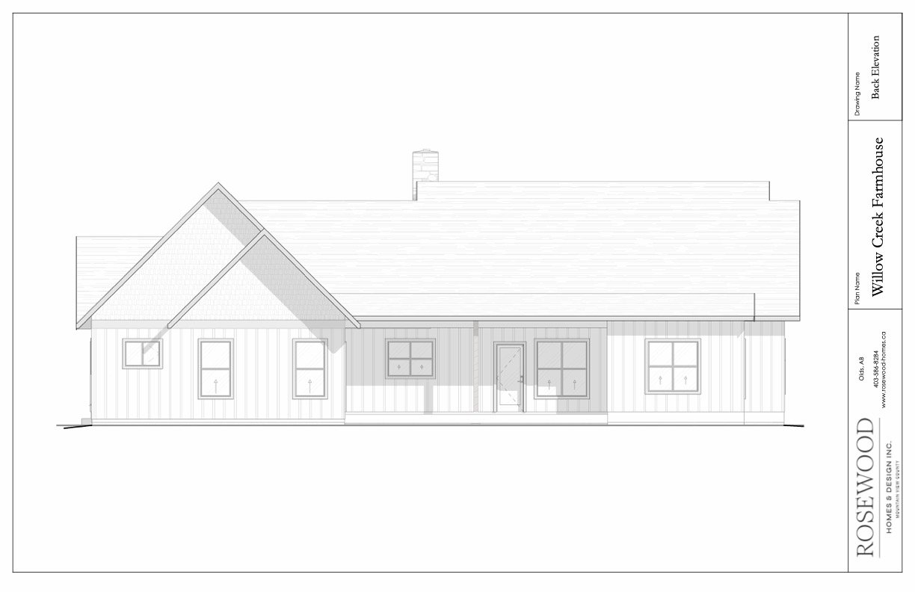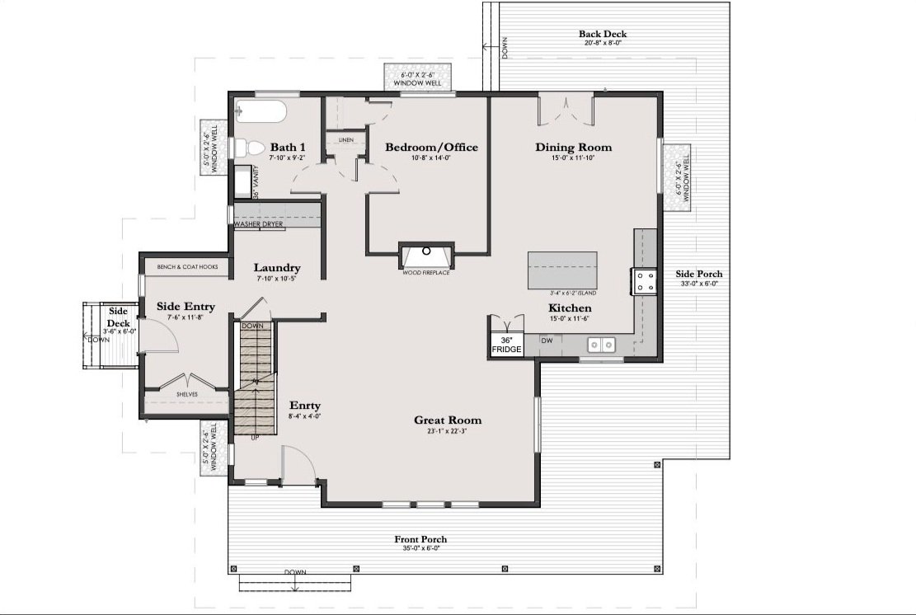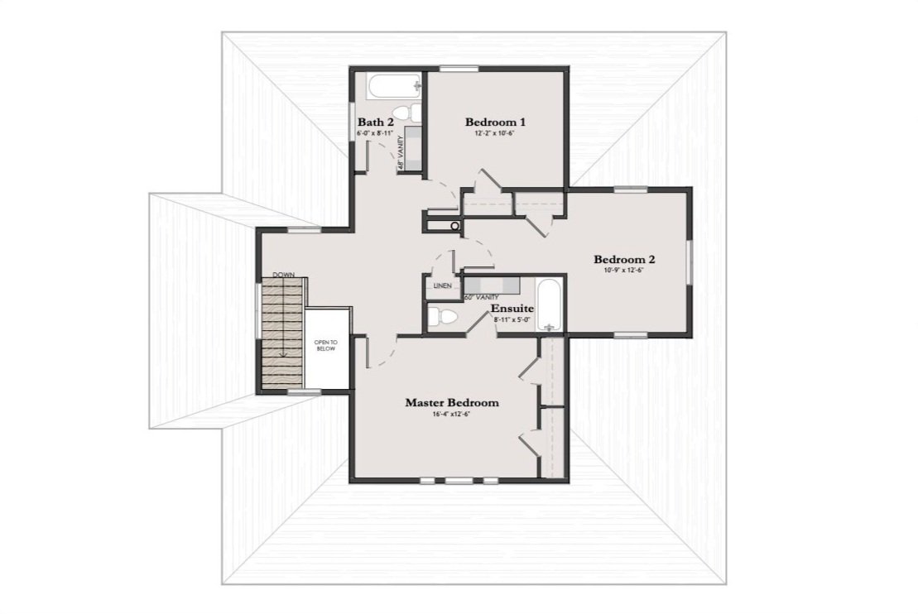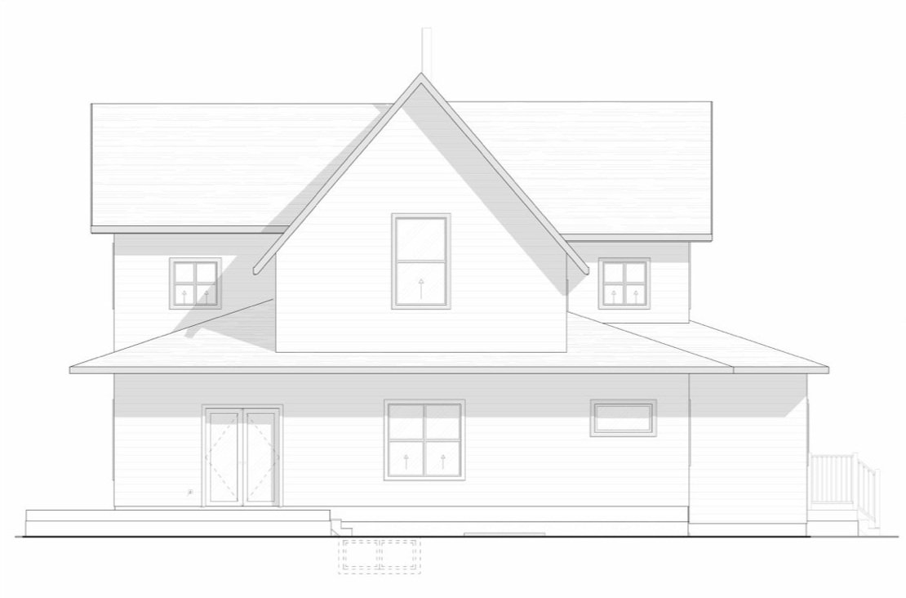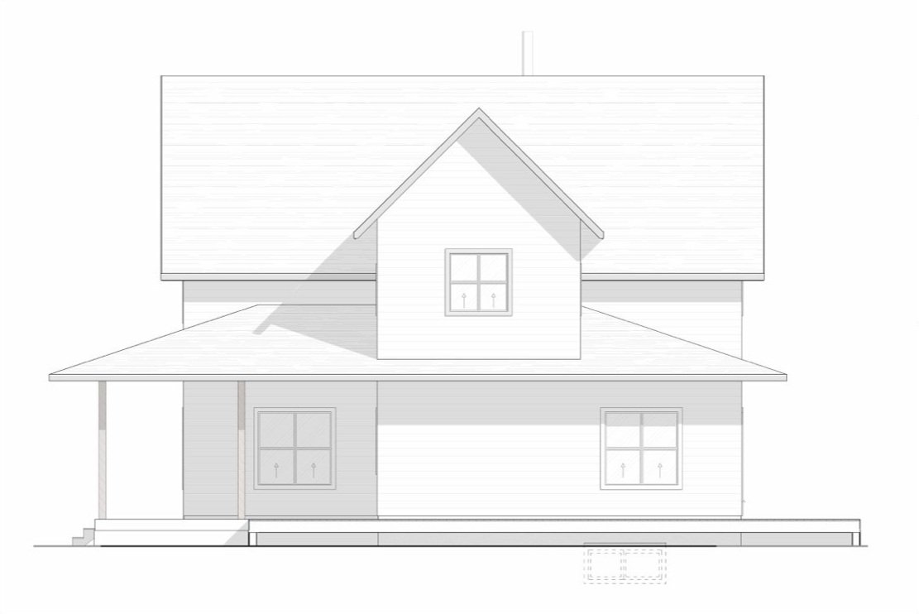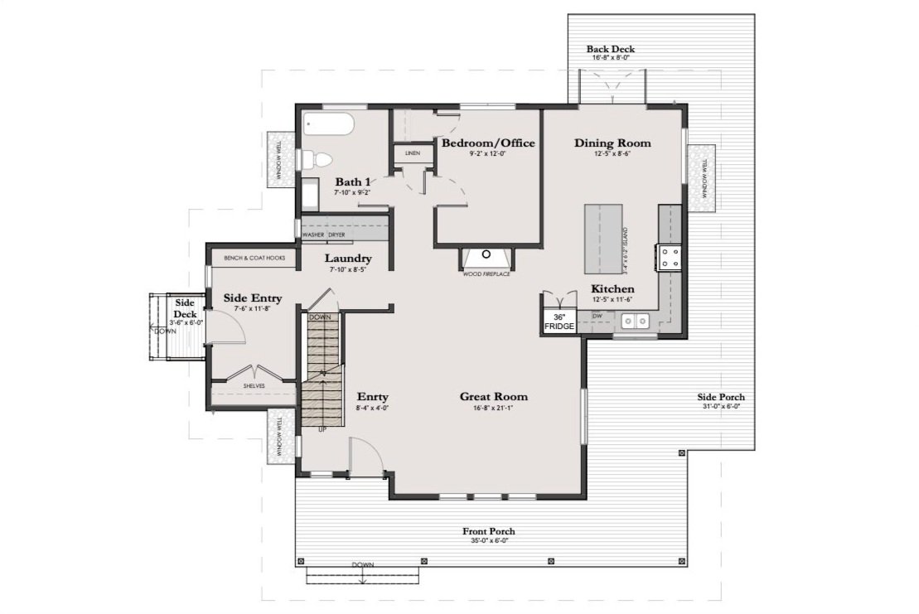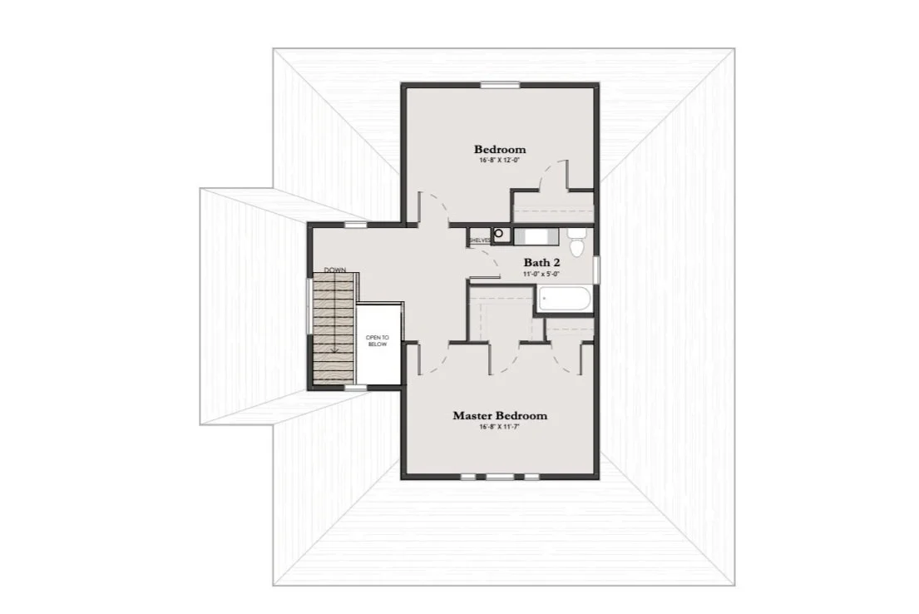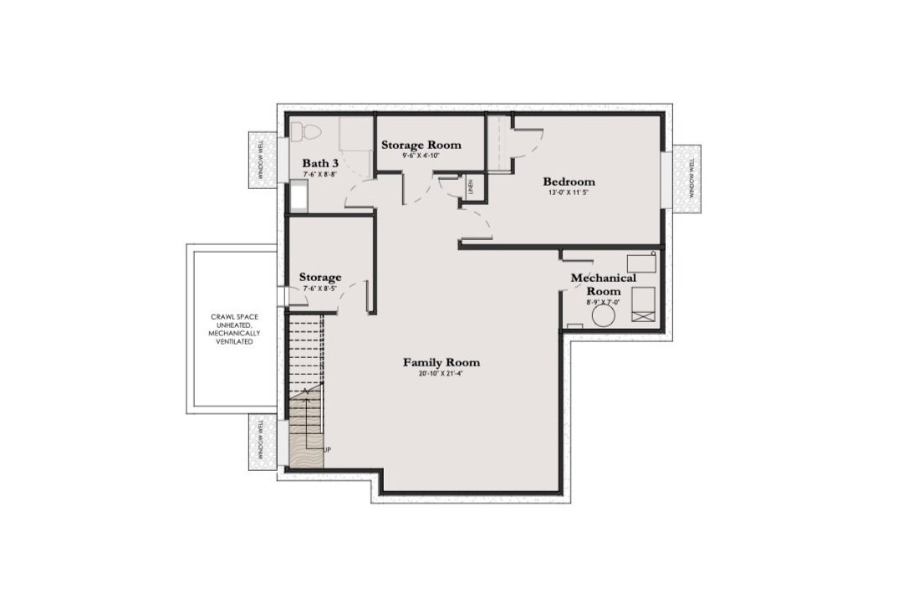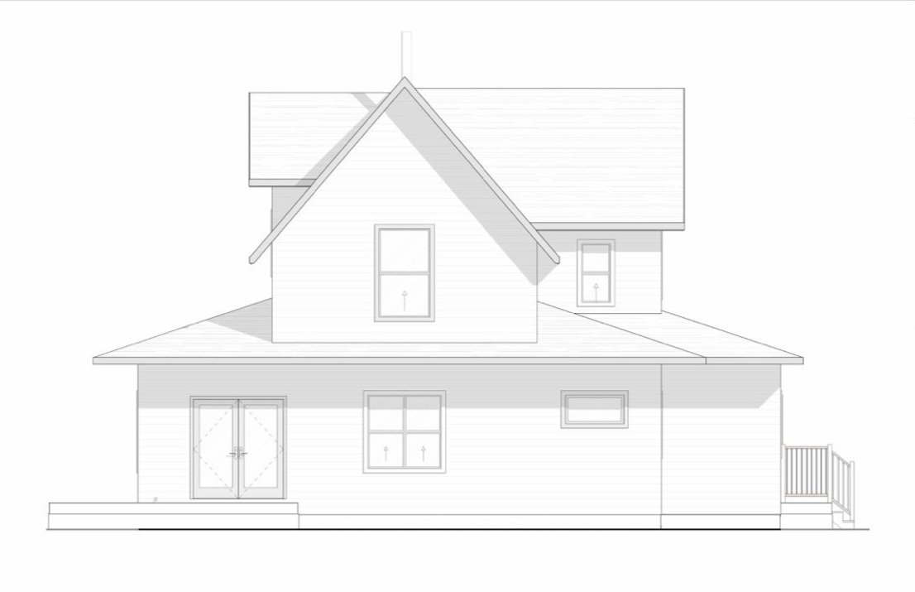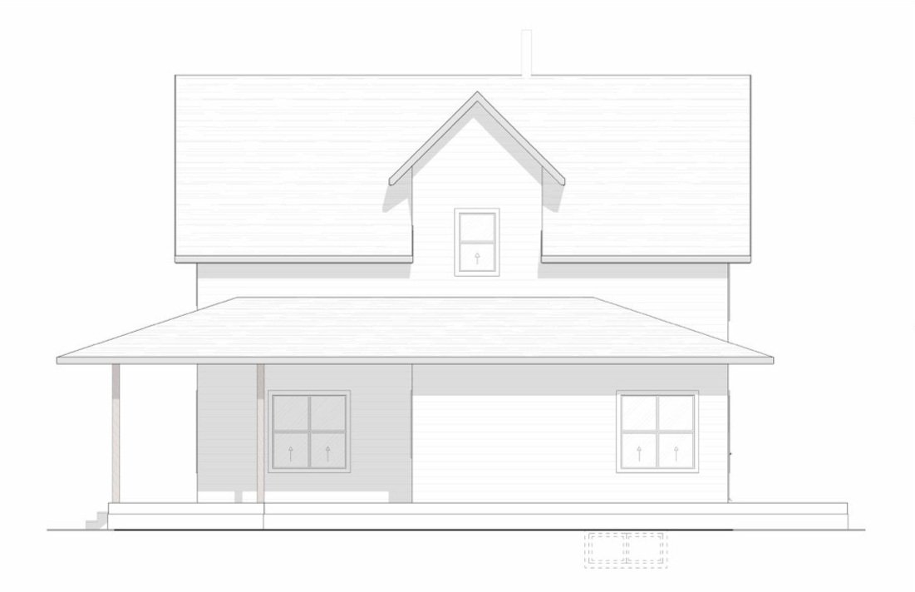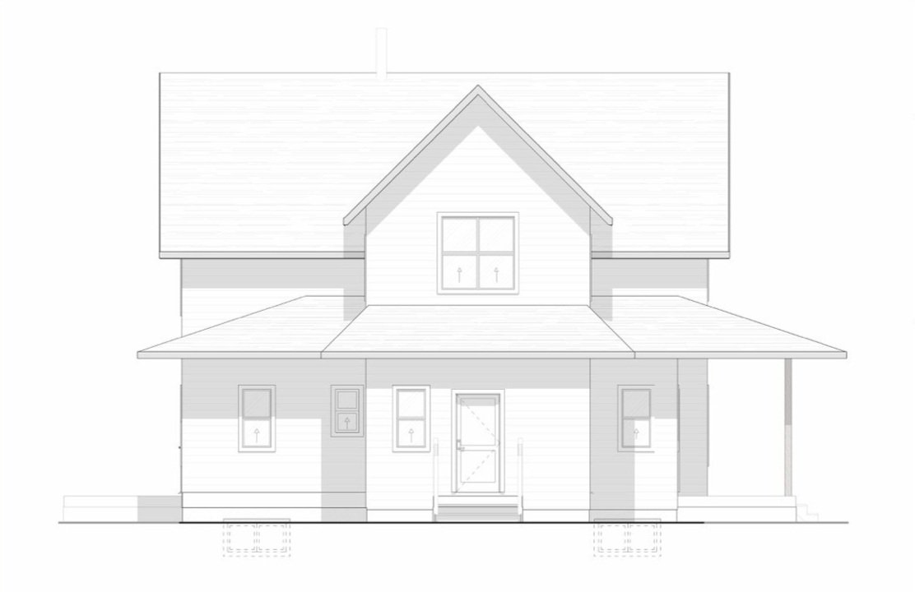Willow Creek Bungalow
About the Rosewood Willow Creek Floor Plan
Overview: The Willow Creek Bungalow is designed to offer a harmonious blend of rustic charm and modern convenience. This inviting residence features a spacious open-concept living area that seamlessly connects the kitchen and dining spaces, ideal for both family gatherings and entertaining guests.
Main Floor Layout:
Living Room:
Generous size with bright windows
Gas or wood fireplace as a focal point with build in shelves on either side
Dining Area:
Large dining area for a large dining table
Access to the outdoor patio through French doors.
Kitchen:
Large island and breakfast bar
Ample cabinet space with room to add a floor to ceiling pantry
Large walk-in pantry off the kitchen
Mudroom
Convenient entrance off the garage
Guest/Kids Bathroom:
Large full bathroom with linen closet
Master Suite:
Spacious bedroom with vaulted ceiling.
Large walk-in closet
Double vanity with separate shower and soaker tub
Bedrooms 2, 3 and 4:
Good size bedrooms with large closets
Basement Layout: Proposed layout gives ample more space
About the Rosewood Willow Creek Floor Plan
Overview: The Willow Creek Bungalow is designed to offer a harmonious blend of rustic charm and modern convenience. This inviting residence features a spacious open-concept living area that seamlessly connects the kitchen and dining spaces, ideal for both family gatherings and entertaining guests.
Main Floor Layout:
Living Room:
Generous size with bright windows
Gas or wood fireplace as a focal point with build in shelves on either side
Dining Area:
Large dining area for a large dining table
Access to the outdoor patio through French doors.
Kitchen:
Large island and breakfast bar
Ample cabinet space with room to add a floor to ceiling pantry
Large walk-in pantry off the kitchen
Mudroom
Convenient entrance off the garage
Guest/Kids Bathroom:
Large full bathroom with linen closet
Master Suite:
Spacious bedroom with vaulted ceiling.
Large walk-in closet
Double vanity with separate shower and soaker tub
Bedrooms 2, 3 and 4:
Good size bedrooms with large closets
Basement Layout: Proposed layout gives ample more space
About the Rosewood Willow Creek Floor Plan
Overview: The Willow Creek Bungalow is designed to offer a harmonious blend of rustic charm and modern convenience. This inviting residence features a spacious open-concept living area that seamlessly connects the kitchen and dining spaces, ideal for both family gatherings and entertaining guests.
Main Floor Layout:
Living Room:
Generous size with bright windows
Gas or wood fireplace as a focal point with build in shelves on either side
Dining Area:
Large dining area for a large dining table
Access to the outdoor patio through French doors.
Kitchen:
Large island and breakfast bar
Ample cabinet space with room to add a floor to ceiling pantry
Large walk-in pantry off the kitchen
Mudroom
Convenient entrance off the garage
Guest/Kids Bathroom:
Large full bathroom with linen closet
Master Suite:
Spacious bedroom with vaulted ceiling.
Large walk-in closet
Double vanity with separate shower and soaker tub
Bedrooms 2, 3 and 4:
Good size bedrooms with large closets
Basement Layout: Proposed layout gives ample more space
PLAN DETAILS
6 Bed 3 Bath
Square Footage - Total Heated Area 4,247 sq ft
Main Floor - 2110 sq ft
Basement - 2137 sq ft
Garage - 630 sq ft
DIMENSIONS
Main Floor - 68'-6"x51'-6"
Basement - 68'-6"x46'-6"
Garage - 24’ x 24’
FOUNDATION
Concrete basement.
Slab or other types available as modification
Ceiling Heights
Main Floor - 9’
Basement - 9’
Roof Details
Primary Pitch - 9/12
Gables - 12/12
Porch - 3/12
Requires Engineered Trusses
Wall Details
Exterior Walls - 2x6 Construction
Interior Walls - 2x4 Construction
With your purchase you’ll receive a complete set of working drawings delivered in a digital format.
As we first roll out these plans, typical delivery timeline is 21-28 business days but orders with modifications may result in a delay and this delivery timeline is not applicable.


