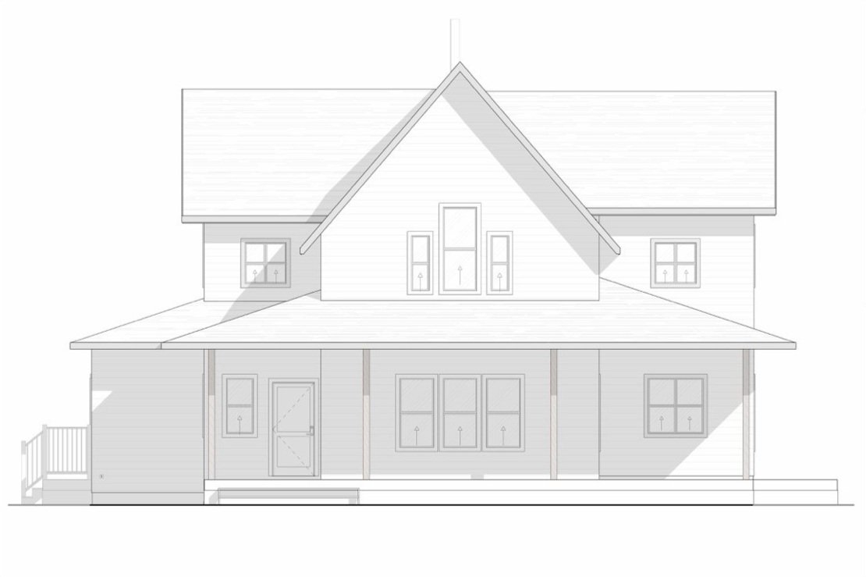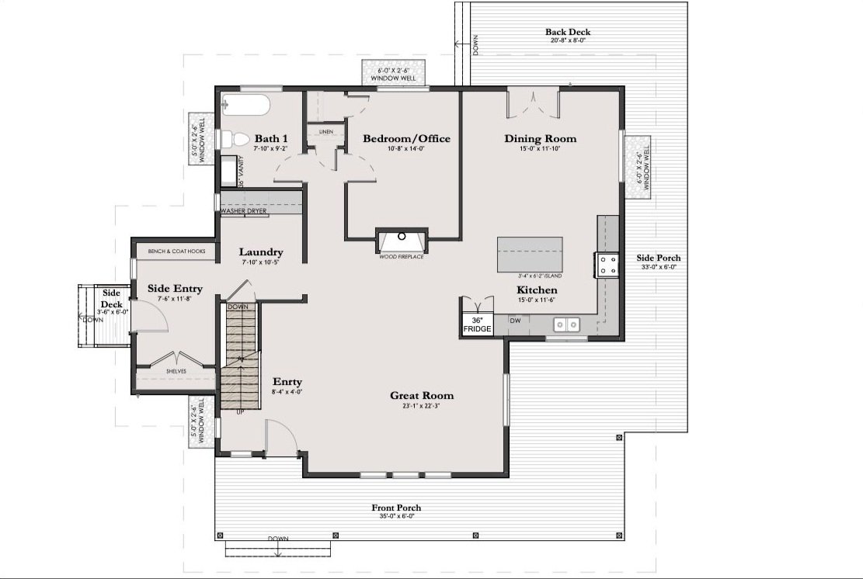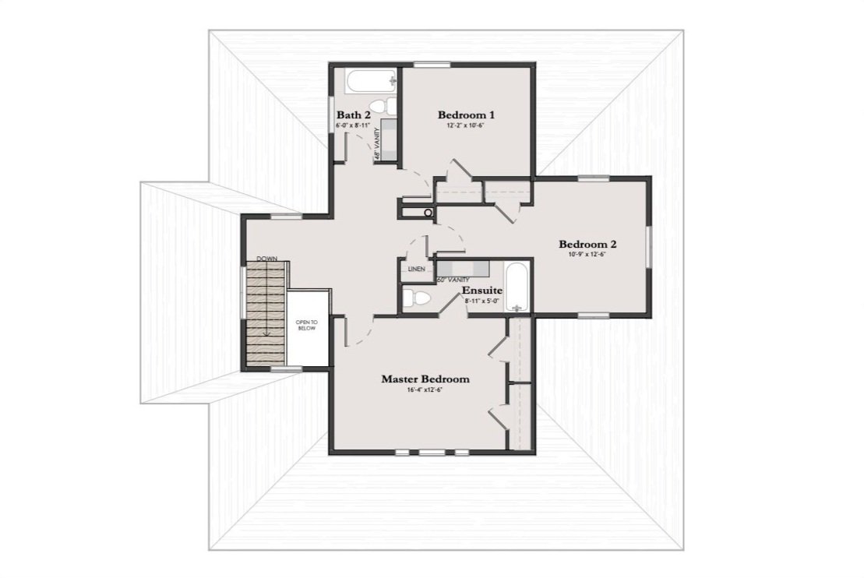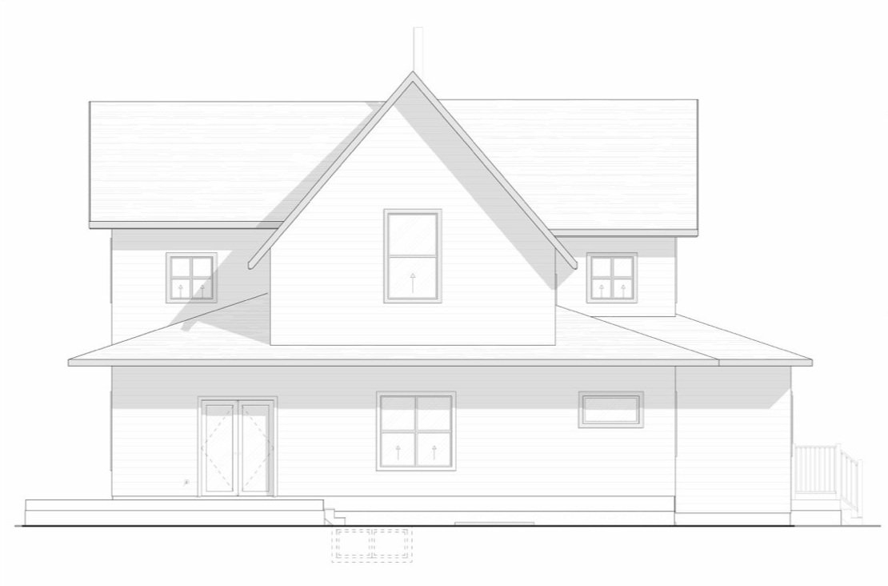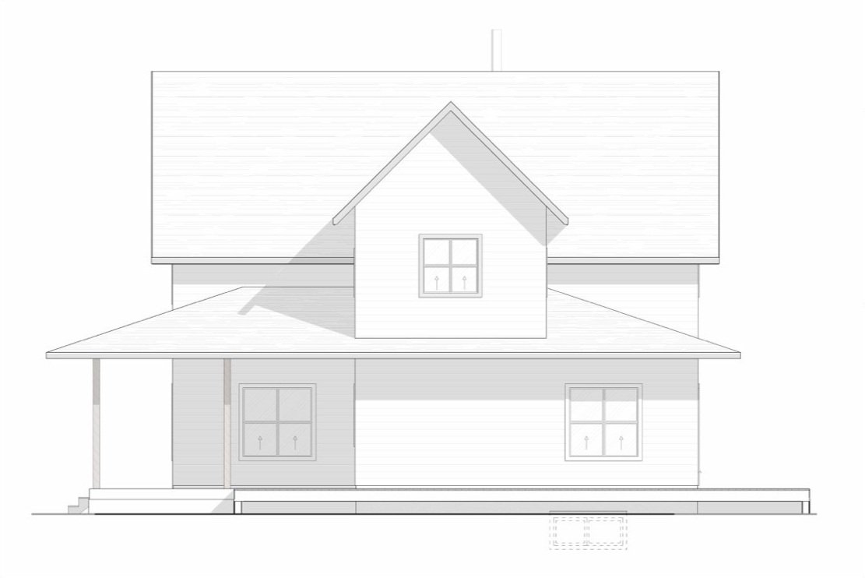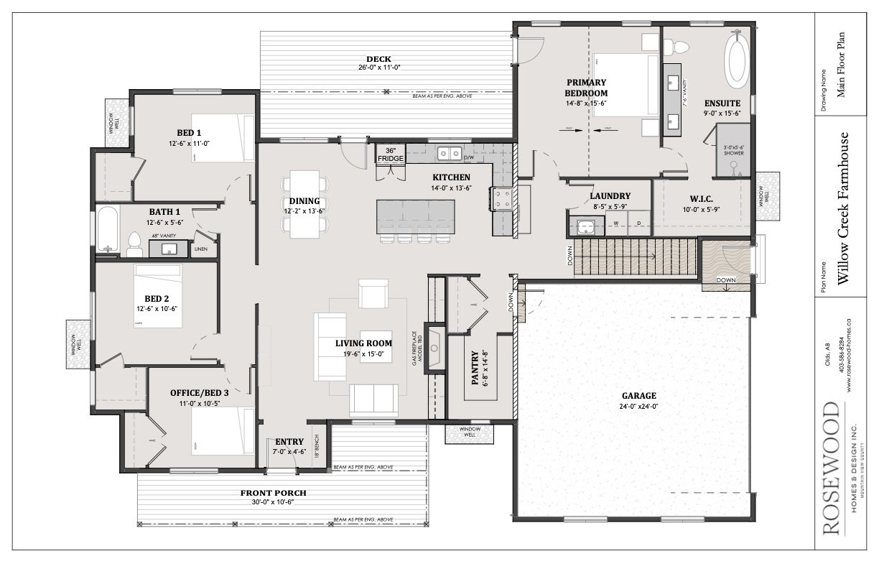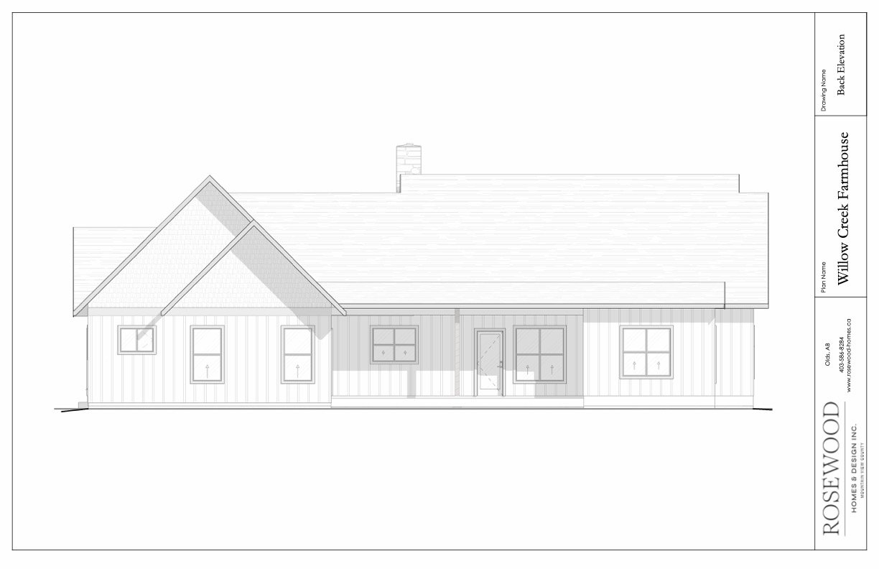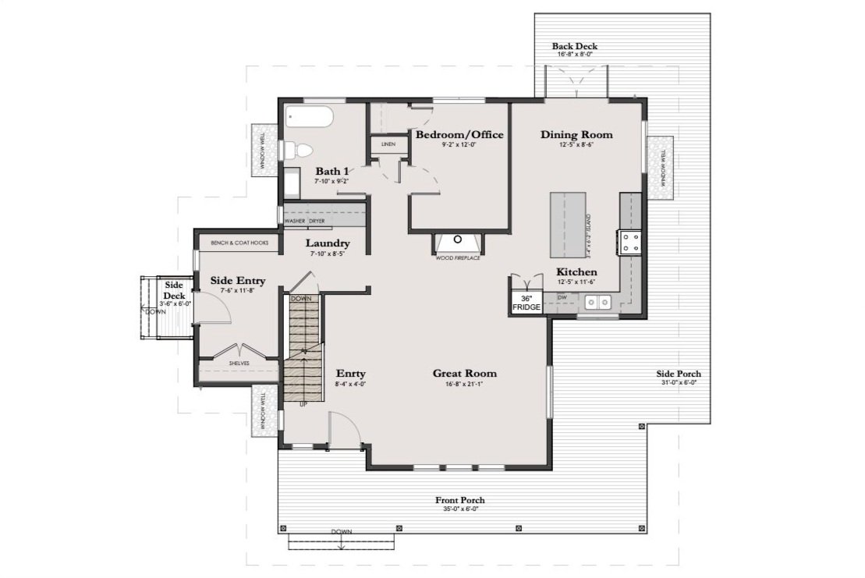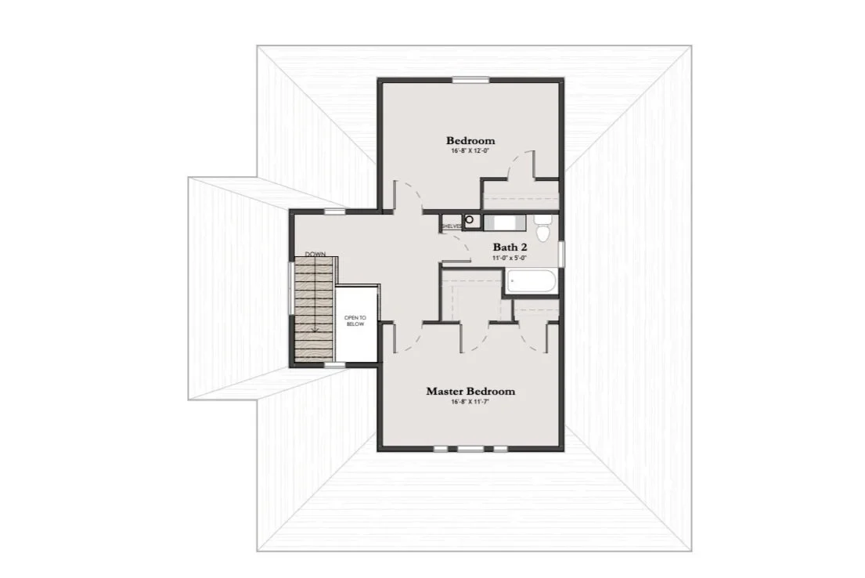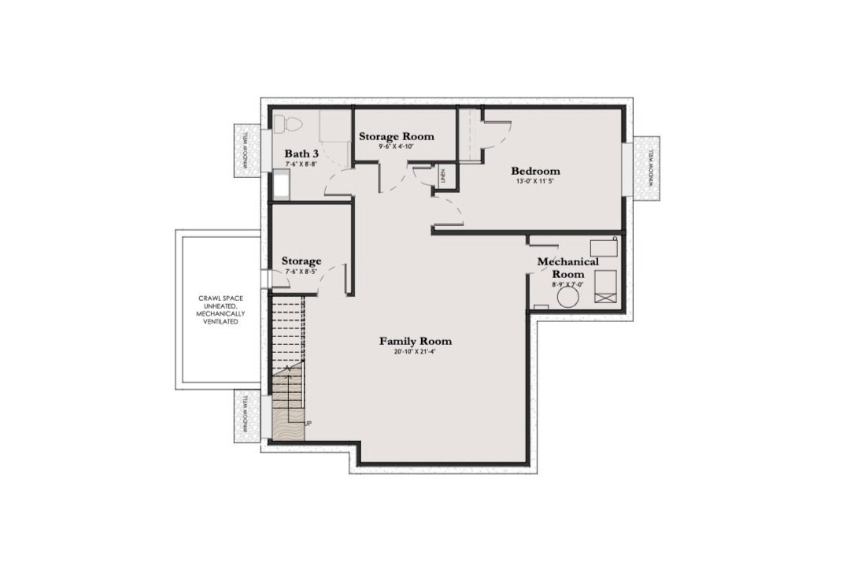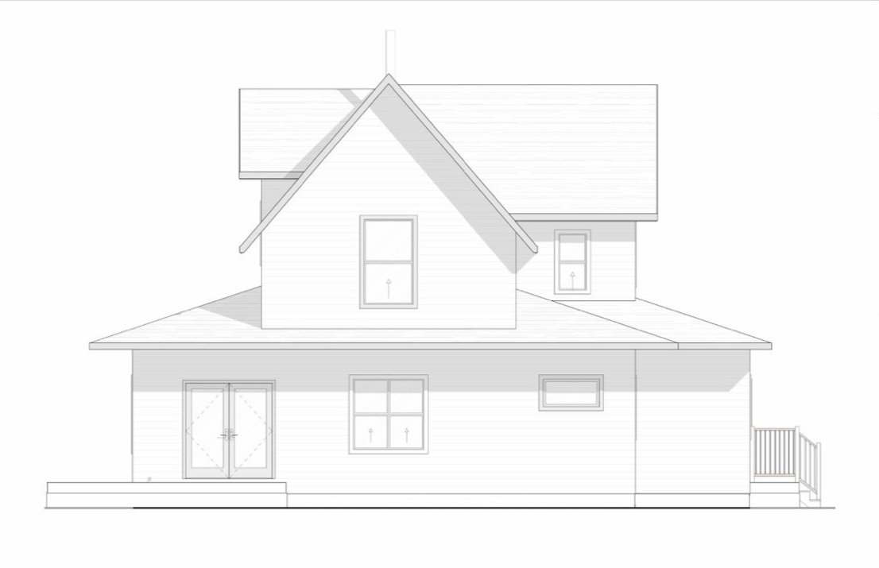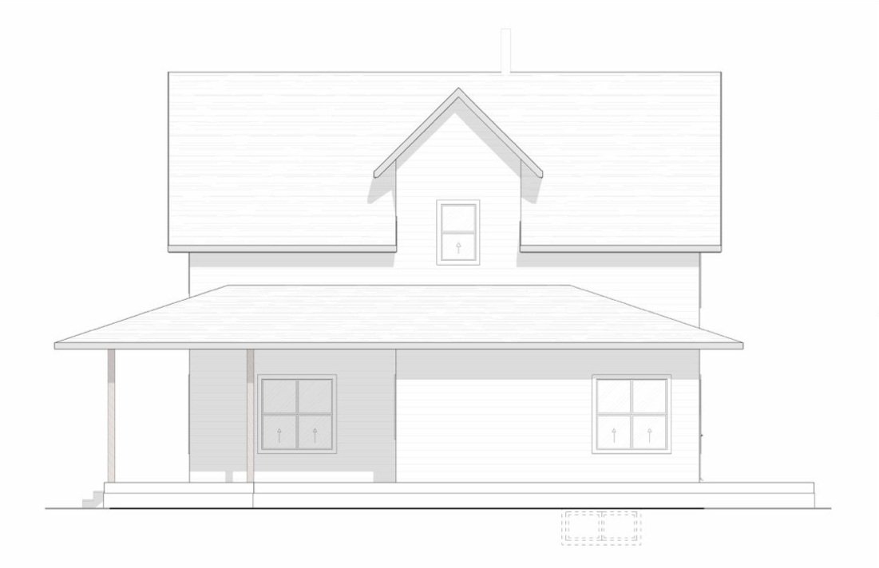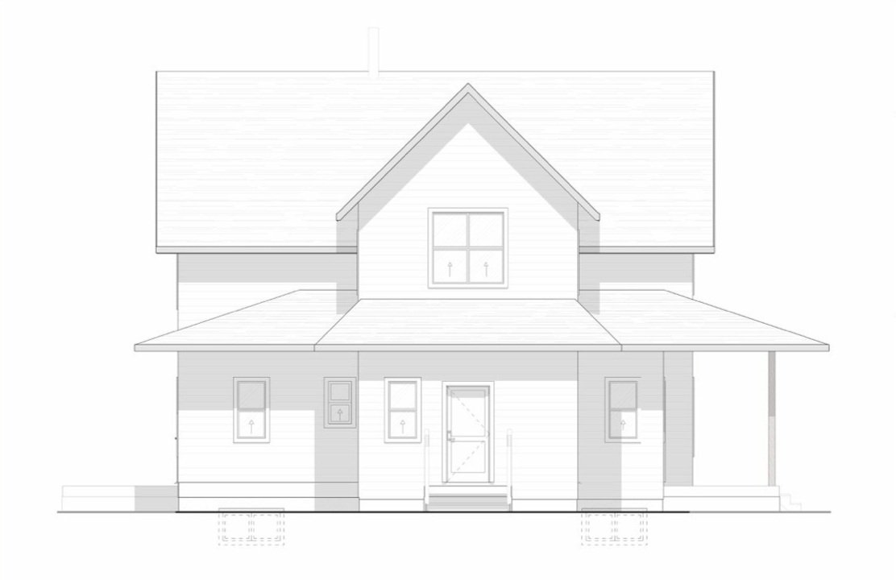Rosewood Farmhouse
About the Rosewood Farmhouse Floor Plan
Overview: An expanded version of our Broadway plans, the Rosewood still brings classic farmhouse charm on a larger scale. Perfect for larger families or those simply wanting a bit more space.
Main Floor Layout:
Entrance (Foyer):
A bright entrance off the covered wraparound deck to greet guests
Living Room:
Generously sized, featuring large windows for natural light.
Central fireplace
Dining Area:
Large dining area for a large dining table
Access to the outdoor patio through French doors.
Kitchen:
Large island and breakfast bar
Ample cabinet space with room to add a floor to ceiling pantry
Mudroom/Laundry Room:
Convenient side entrance
Equipped with built in bench/hooks and laundry facilities.
Bathroom:
A nice size 3 piece bathroom located near the living area and guest room for guest convenience.
Guest Bed/Den:
Conveniently located across from bath 1, this room is a great size for teens, guests or a home office.
Second Floor Layout:
Master Suite:
Spacious bedroom with vaulted ceiling.
His and hers closets
4 piece ensuite
Large windows for natural light
Bedrooms 2 and 3
Nice size bedrooms with vaulted ceilings and large windows for natural light
Bathroom:
Full bathroom with a shower/tub combination and 48" vanity
Exterior Features:
Traditional gabled roof design with wide eaves.
Wraparound porch with rocking chairs, reminiscent of classic farmhouses.
Cladding options include wood siding or brick to enhance rustic appeal.
This two-storey farmhouse floor plan evokes a sense of nostalgia while providing a comfortable and practical living space for contemporary families.
About the Rosewood Farmhouse Floor Plan
Overview: An expanded version of our Broadway plans, the Rosewood still brings classic farmhouse charm on a larger scale. Perfect for larger families or those simply wanting a bit more space.
Main Floor Layout:
Entrance (Foyer):
A bright entrance off the covered wraparound deck to greet guests
Living Room:
Generously sized, featuring large windows for natural light.
Central fireplace
Dining Area:
Large dining area for a large dining table
Access to the outdoor patio through French doors.
Kitchen:
Large island and breakfast bar
Ample cabinet space with room to add a floor to ceiling pantry
Mudroom/Laundry Room:
Convenient side entrance
Equipped with built in bench/hooks and laundry facilities.
Bathroom:
A nice size 3 piece bathroom located near the living area and guest room for guest convenience.
Guest Bed/Den:
Conveniently located across from bath 1, this room is a great size for teens, guests or a home office.
Second Floor Layout:
Master Suite:
Spacious bedroom with vaulted ceiling.
His and hers closets
4 piece ensuite
Large windows for natural light
Bedrooms 2 and 3
Nice size bedrooms with vaulted ceilings and large windows for natural light
Bathroom:
Full bathroom with a shower/tub combination and 48" vanity
Exterior Features:
Traditional gabled roof design with wide eaves.
Wraparound porch with rocking chairs, reminiscent of classic farmhouses.
Cladding options include wood siding or brick to enhance rustic appeal.
This two-storey farmhouse floor plan evokes a sense of nostalgia while providing a comfortable and practical living space for contemporary families.
About the Rosewood Farmhouse Floor Plan
Overview: An expanded version of our Broadway plans, the Rosewood still brings classic farmhouse charm on a larger scale. Perfect for larger families or those simply wanting a bit more space.
Main Floor Layout:
Entrance (Foyer):
A bright entrance off the covered wraparound deck to greet guests
Living Room:
Generously sized, featuring large windows for natural light.
Central fireplace
Dining Area:
Large dining area for a large dining table
Access to the outdoor patio through French doors.
Kitchen:
Large island and breakfast bar
Ample cabinet space with room to add a floor to ceiling pantry
Mudroom/Laundry Room:
Convenient side entrance
Equipped with built in bench/hooks and laundry facilities.
Bathroom:
A nice size 3 piece bathroom located near the living area and guest room for guest convenience.
Guest Bed/Den:
Conveniently located across from bath 1, this room is a great size for teens, guests or a home office.
Second Floor Layout:
Master Suite:
Spacious bedroom with vaulted ceiling.
His and hers closets
4 piece ensuite
Large windows for natural light
Bedrooms 2 and 3
Nice size bedrooms with vaulted ceilings and large windows for natural light
Bathroom:
Full bathroom with a shower/tub combination and 48" vanity
Exterior Features:
Traditional gabled roof design with wide eaves.
Wraparound porch with rocking chairs, reminiscent of classic farmhouses.
Cladding options include wood siding or brick to enhance rustic appeal.
This two-storey farmhouse floor plan evokes a sense of nostalgia while providing a comfortable and practical living space for contemporary families.
PLAN DETAILS
5 Bed 4 Bath
Square Footage - Total Heated Area 3,652 sq ft
Main Floor - 1416 sq ft
Second Level - 940 sq ft
Basement - 1296 sq ft
DIMENSIONS
Main Floor: 47'-0"x37'-4"
Second Floor: 39'-0"x37'-4"
Basement: 39'-0"x37'-4"
FOUNDATION
Concrete basement.
Slab or other types available as modification
Ceiling Heights
Main Floor - 9’
Second Level - 10’
Basement - 9’
Roof Details
Primary Pitch - 12/12
Wrap Around Porch - 3/12
Requires Engineered Trusses
Wall Details
Exterior Walls - 2x6 Construction
Interior Walls - 2x4 Construction
With your purchase you’ll receive a complete set of working drawings delivered in a digital format.
As we first roll out these plans, typical delivery timeline is 21-28 business days but orders with modifications may result in a delay and this delivery timeline is not applicable.

