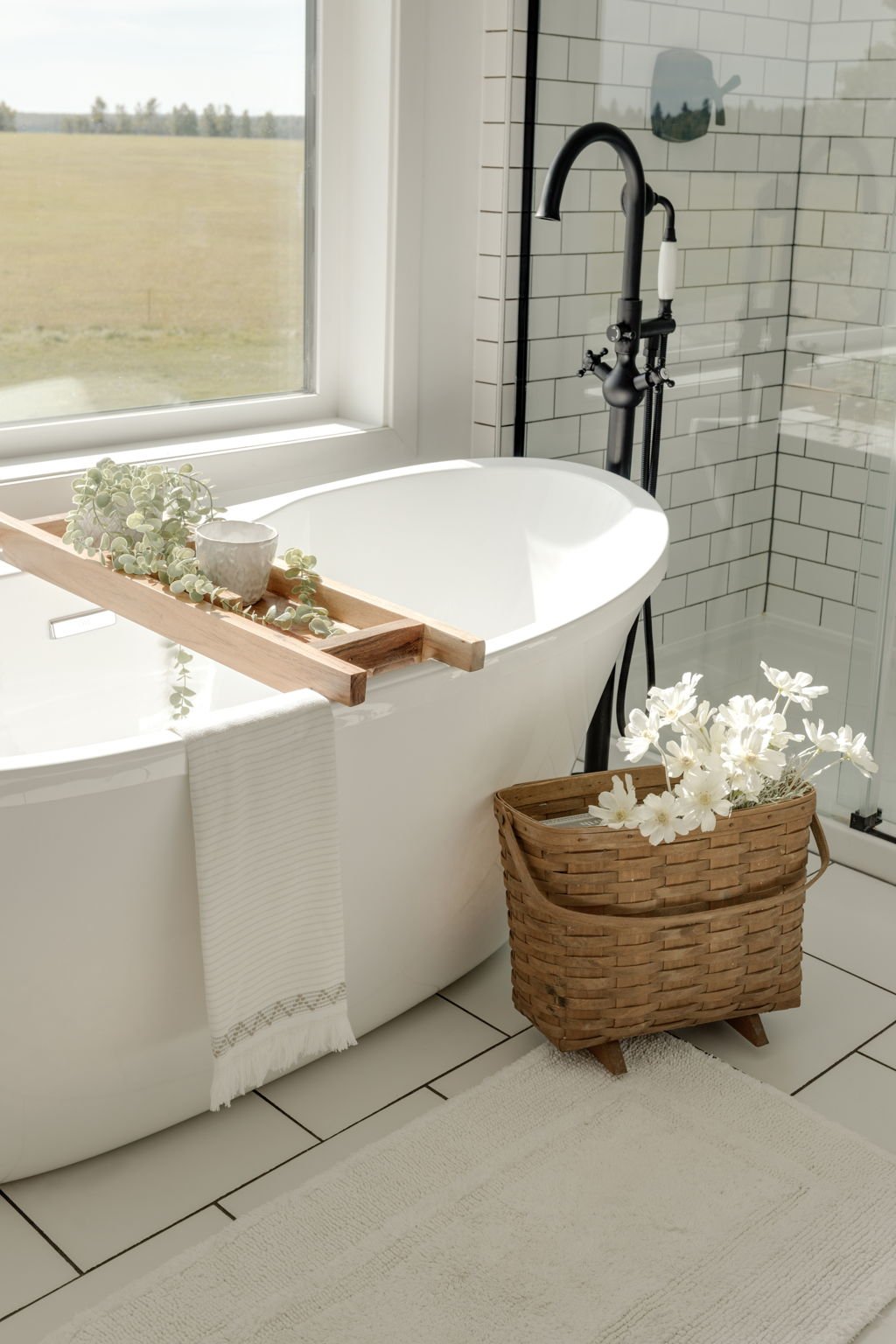
Custom Homes
YOUR DREAM HOME IS CLOSER THAN YOU THINK
Experience the ultimate transformation in custom home design and construction with Rosewood Homes & Design Inc. serving Mountain View County.
YOU’VE WORKED HARD TO BUILD THE LIFE YOU HAVE. YOU DESERVE A HOME THAT REFLECTS YOUR FAMILY, YOUR LIFE, AND YOUR VALUES.
We specialize in transforming your dreams into stunning custom homes, designed and executed to the highest standards of craftsmanship. Our end-to-end approach ensures every aspect of your new build is managed seamlessly, giving you the peace of mind you deserve throughout the process.
COMPREHENSIVE CUSTOM HOME SERVICES
Our all-round design and construction tailors every detail to your style and needs for a space that truly feels like home. We manage every aspect of the design and build — no head-scratching over permits, no stress over finding the right vendors, and no surprises.
-
An in-person discussion of your goals, scope, and timeline to create a custom plan and quote for your project.
-
Applications, scheduling, blueprints, and logistics for your design and build.
-
Interior designer expertise and 2D/3D renderings are included to plan the aesthetic for your home while we prepare for the build.
-
Every aspect of your construction handled professionally, from permits and floor plans to material selection and coordination of skilled trades.
-
A final walk-through and follow-ups so that every detail of your new home is just the way you want it.
-
All new builds come with Home Warranty through Progressive Home Warranty.
-
From the quote to the final walk-through of your new home, we are hands on. As a General Contractor, our on-site management of the build keeps communication open and tasks, deliveries, and appointments on-time — avoiding costly changes and setbacks that often occur during construction.
-
All Custom Homes include a complete design package to find your intention for the space and bring your vision together. Mood boards and material boards identify your style, colours, furniture, and more. Then, 2D and 3D Renderings visualize the final design in all of its elements — countertops, flooring selections, furniture layouts, kitchen cabinets, you name it!
-
As certified contractors, we know what papers need to be filed and what permits need to be obtained. Giving our clients peace of mind that the job is done right, right from the start.
-
Design renderings can easily be sent to the county for building permits, and to architects/engineers for structural approval.
-
The sample and material boards from the Design phase include selected furniture and accessories for the home. As designs are approved, materials are officially chosen and sourced through our preferred vendors.
-
We work with the best local architects and engineers to ensure all plans and permits are approved, for quality work done right.
-
As the General Contractor, we also hire, schedule, and manage all the required skilled tradespeople! While on-site, we supervise and provide any guidance needed to keep the work consistent and on-time.
THE CUSTOM HOME EXPERIENCE TRUSTED BY SATISFIED HOMEOWNERS
YOU DESERVE A HOME THAT YOU CAN BE PROUD OF (AND NOT STRESSED ABOUT)
Inquire now for your consultation and let our team bring your dream home to life!
Real Stories from Happy Homeowners
“WENT ABOVE AND BEYOND”
“Clay and Kelly were both polite and courteous when they came to check the place out, and each time on the phone or text and the quote was very easy to understand. Clay's work ethic was exceptional and he went above and beyond with his work and attention to detail. I would highly recommend them and would use them again in the future.”
Wes Jones



