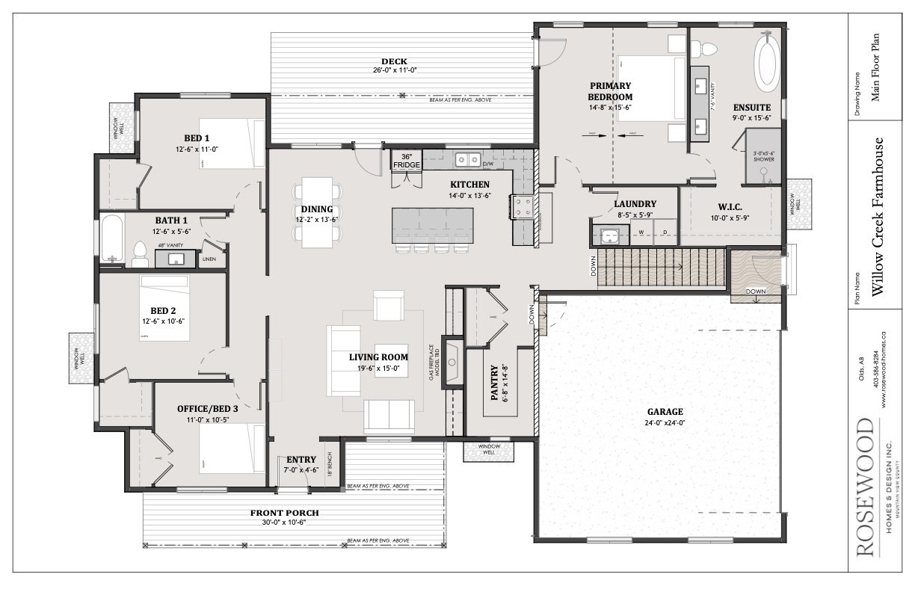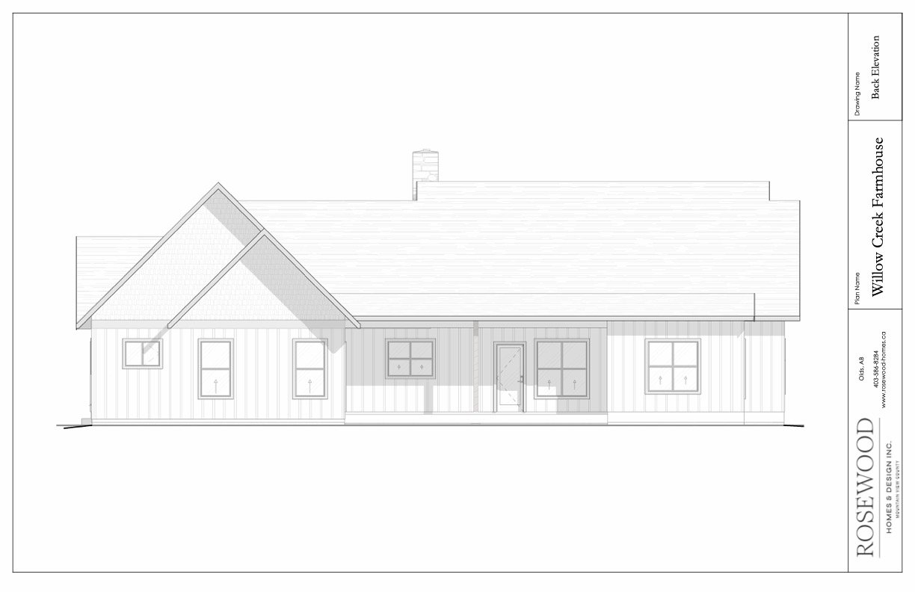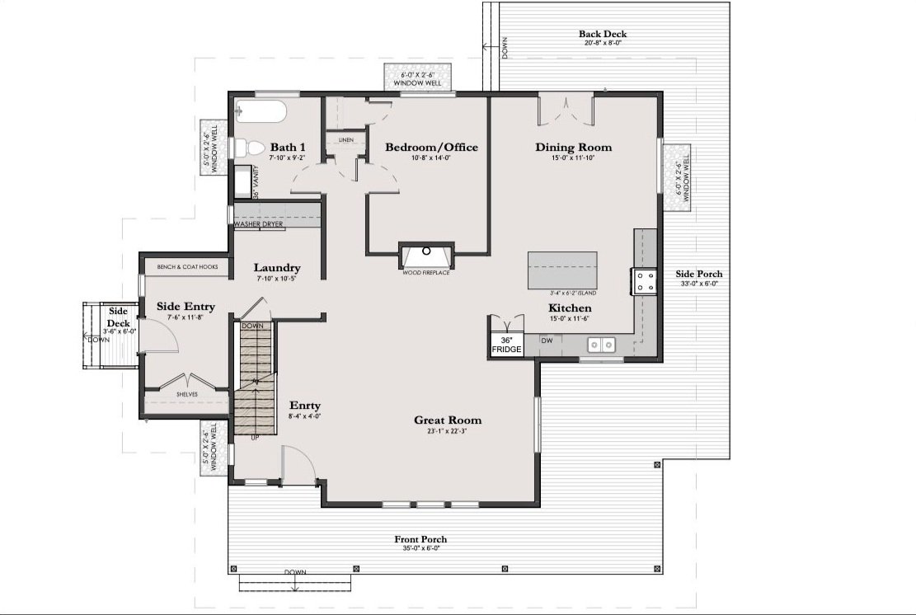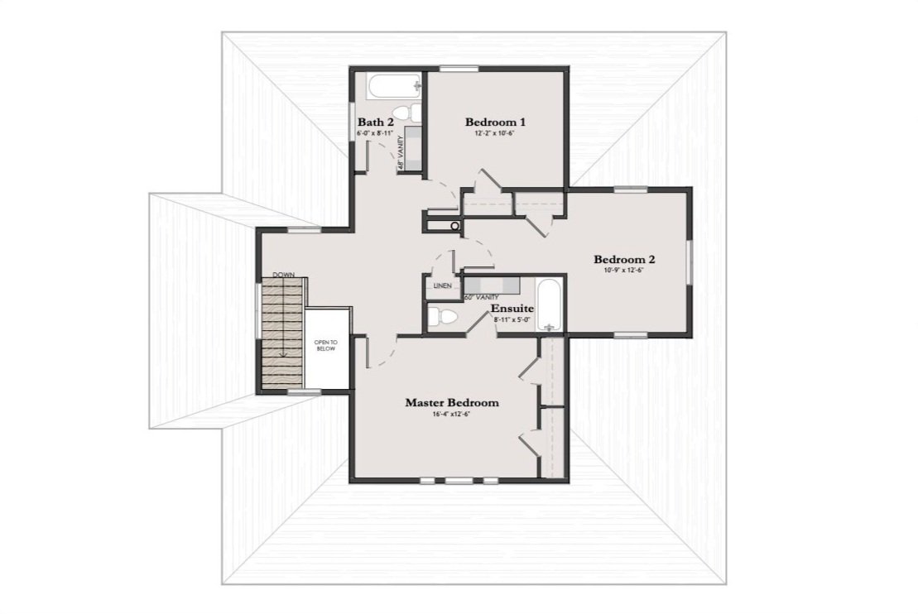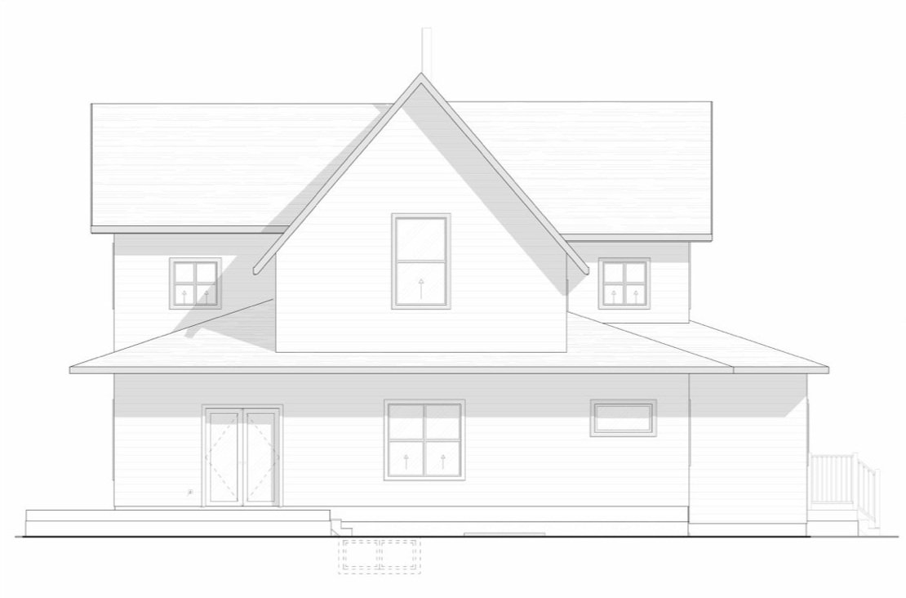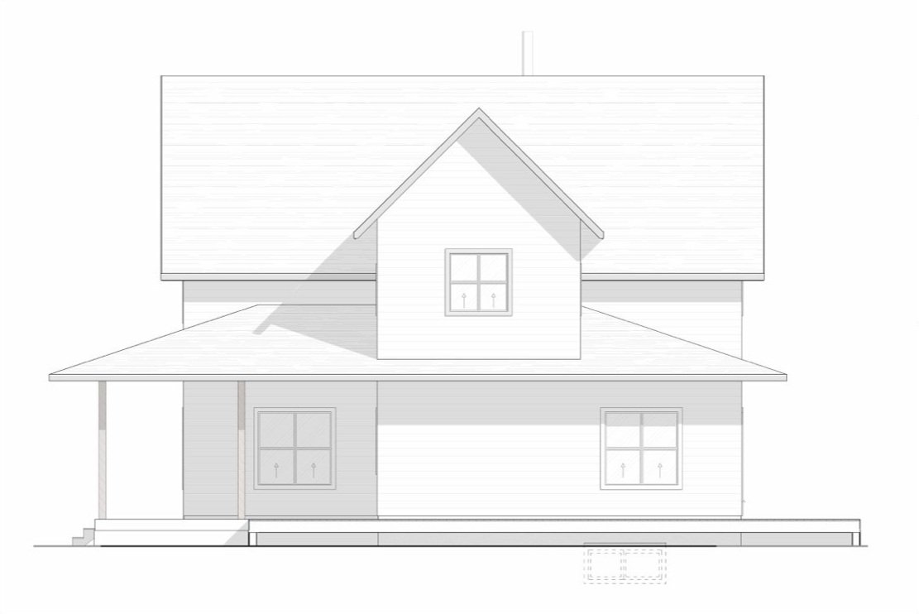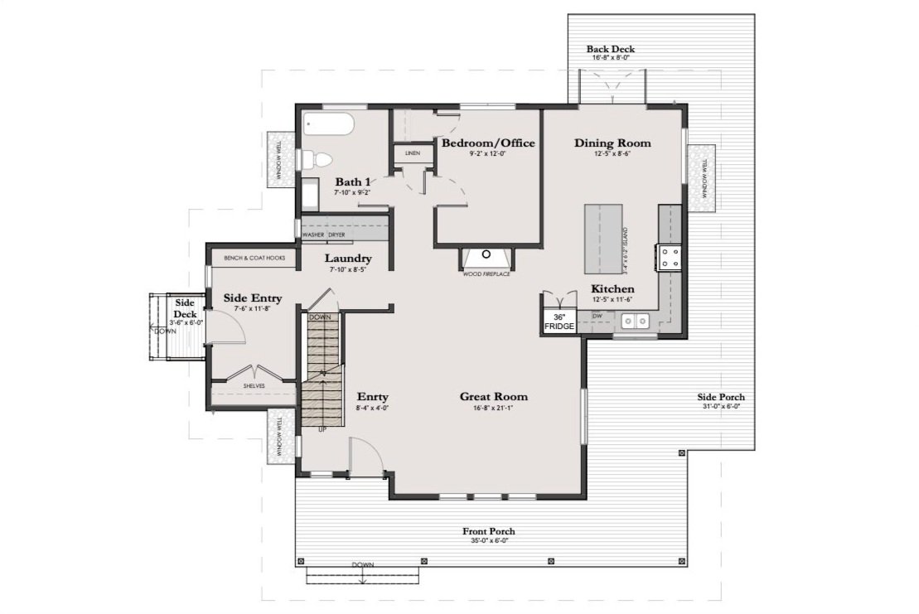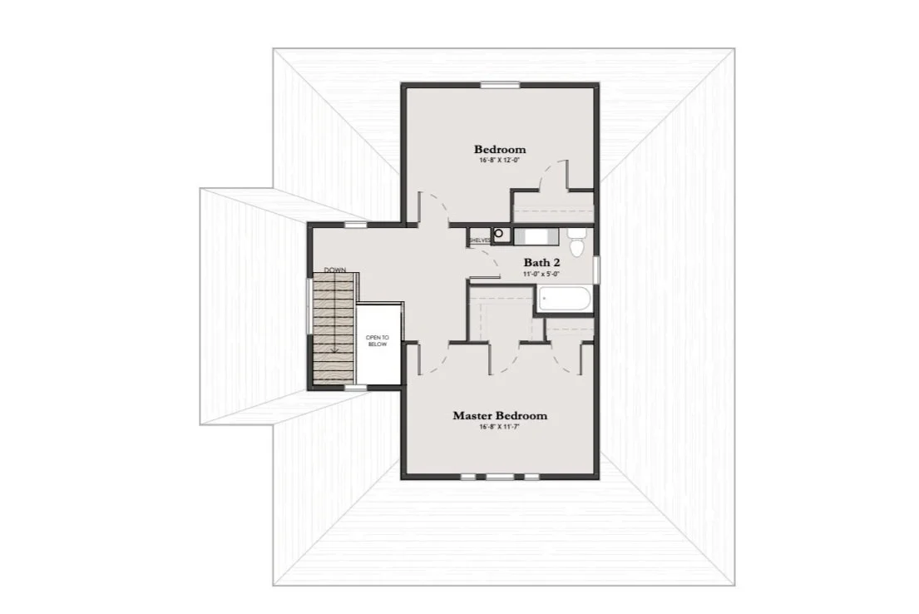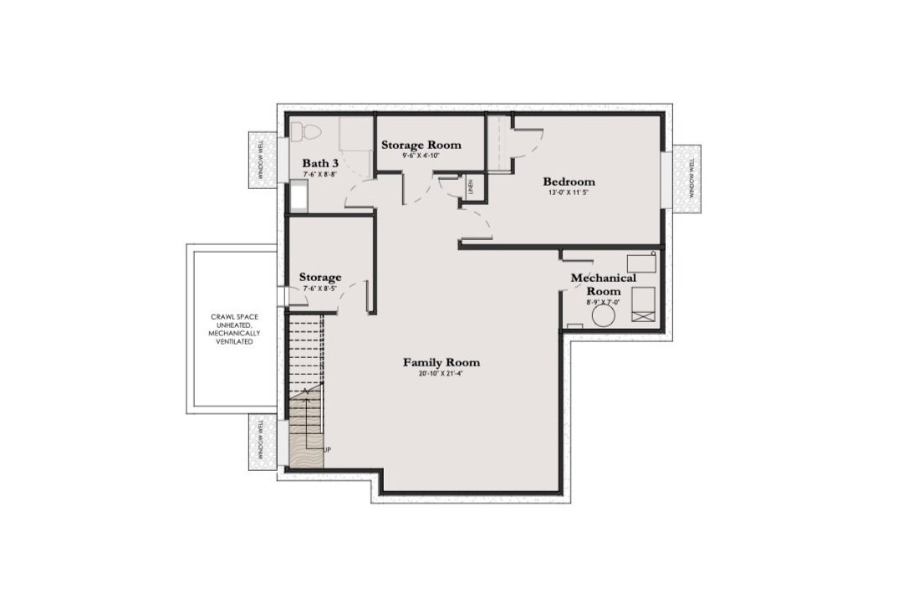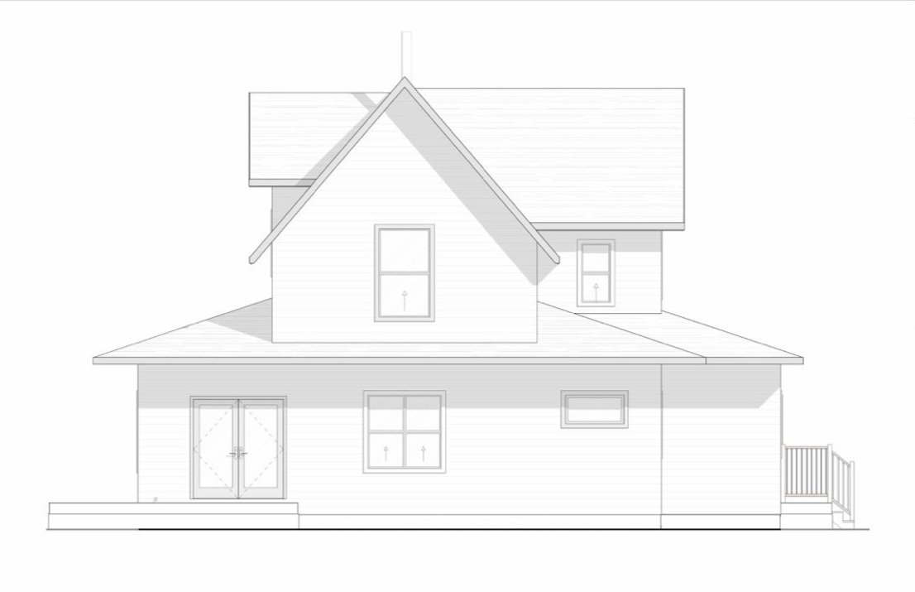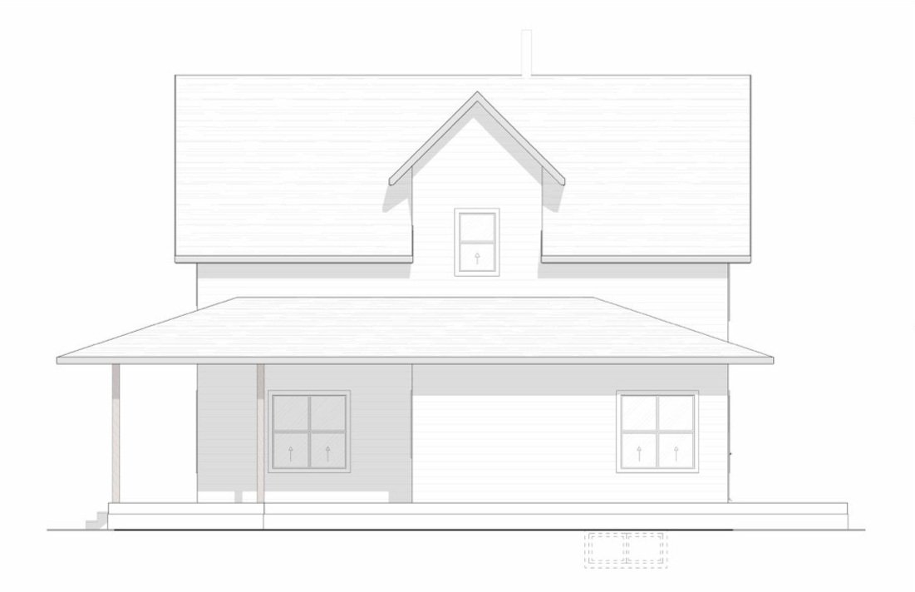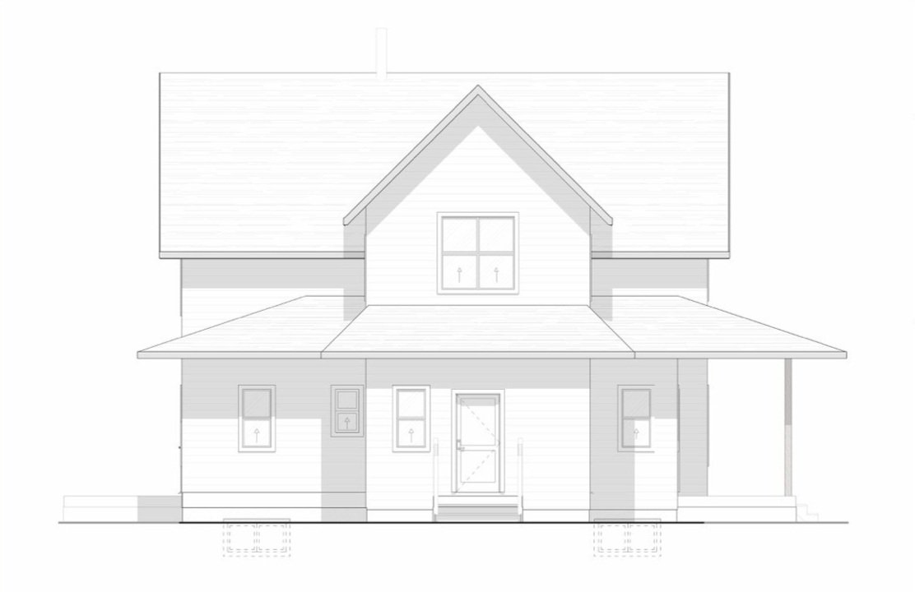SHOP OUR EXCLUSIVE FLOOR PLANS
At Rosewood Homes & Design Inc., we’re excited to offer a collection of floor plans that are truly one-of-a-kind.
FLOOR PLANS FOR YOUR HOME
Why Choose Our Floor Plans?
Expertly Designed – Created by experienced interior designers with functionality and style in mind.
Tailored to Your Needs – Choose from pre-designed layouts or request a custom plan that fits your space.
Save Time & Money – Get a clear, professional plan before starting construction, avoiding costly mistakes.
Perfect for:
✔ Homeowners planning renovations
✔ DIYers who need professional guidance
✔ Contractors and builders needing detailed layouts
✔ Realtors and property investors
What’s included:
Scaled floor plans with detailed measurements
Layout suggestions for optimal flow and function
Professional recommendations to maximize your space
How It Works
Choose Your Plan – Select from our pre-designed options or request a custom layout.
Provide Your Measurements – Share your space details, and we’ll create an accurate plan.
Receive Your Floor Plan – Get a professional design ready for implementation.


